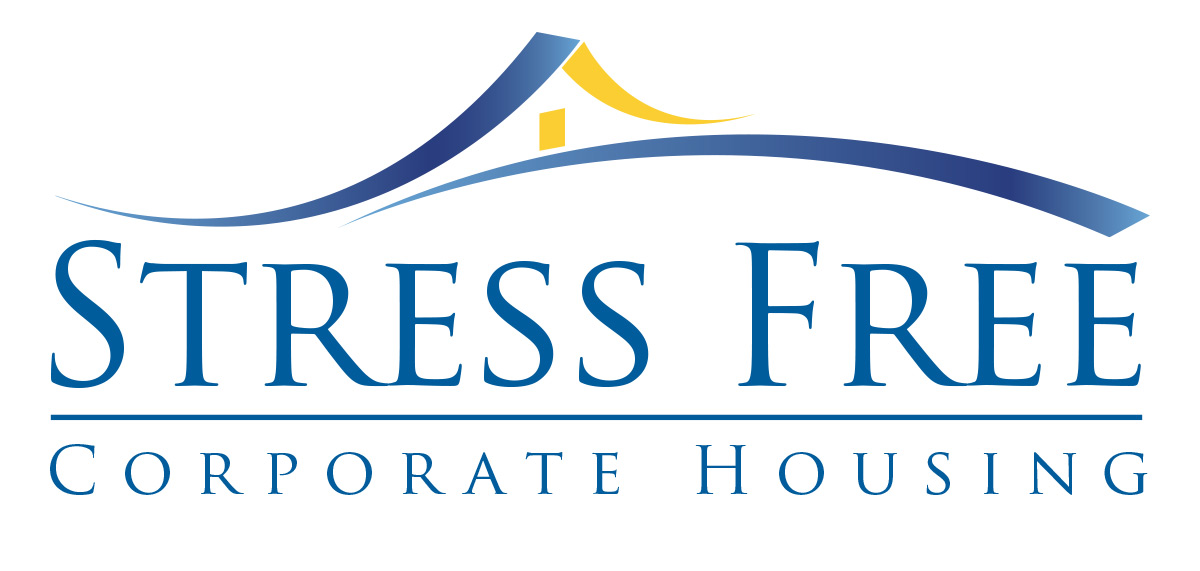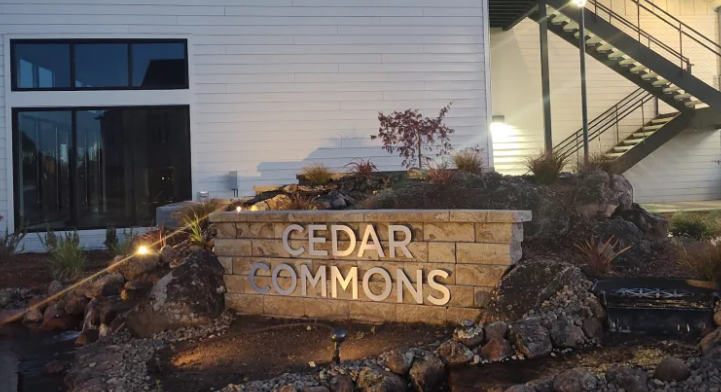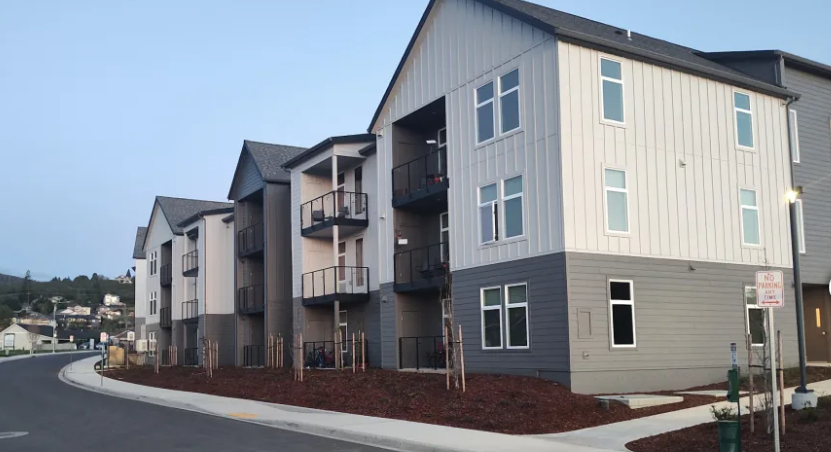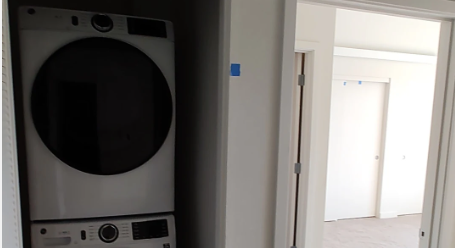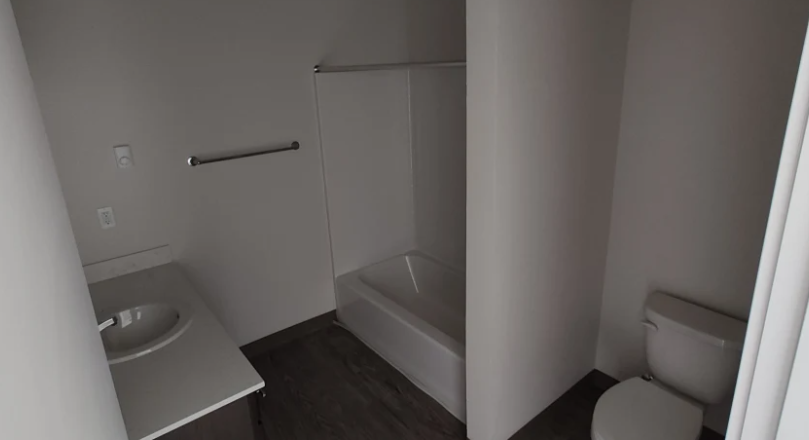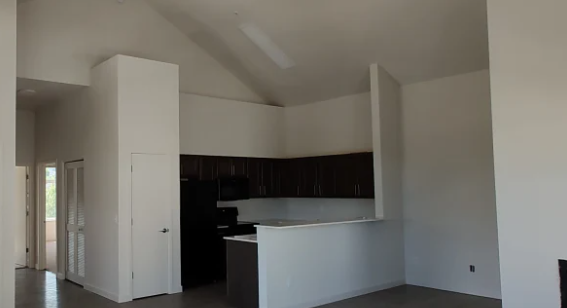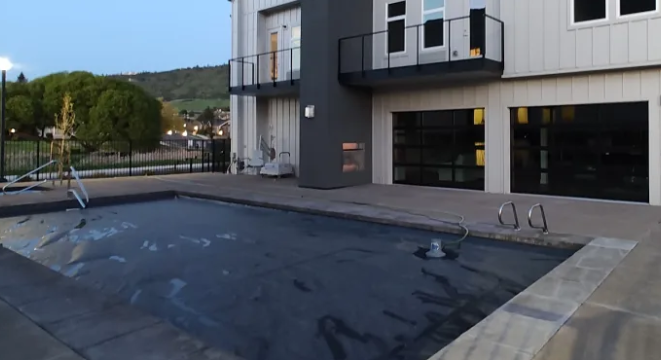Cedar Commons has been designed to be much more than just another apartment project. With all of the surrounding single-family homes and a distinct lack of commercial spaces within a mile of the site, our goal is to develop a project that will be a community asset. With the incorporation of the food court and resident common areas in the clubhouse, we have designed a place where all residents (existing single-family and new multi-family) can meet for a relaxing end-of-the-day meal, enjoy a drink with neighbors, or host meetings and events in the clubhouse during the office business hours.Cedar Commons is a mixed-use development that has been designed to architecturally blend with the neighboring residential community. The developments five buildings are located along the adjacent street frontages to reinforce and engage the active walking pathways along the perimeter of the property and to conceal the extensive internal parking provided on the site. Abundant landscaping throughout the site provides a variety of shared outdoor community areas surrounding each of the buildings, along with a central water feature at the main entrance to the site. The property also includes a beautifully appointed community center (clubhouse) with access to the pool and hot tub.
Background Checks Required: Yes
Pet Policy: Dogs and cats allowed
-
Off Street Parking
-
Spa/Hot Tub
-
Pool
-
On-Site Management
-
On-Site Maintenance
-
Fitness Center
-
Clubhouse
-
Bike Racks
-
Wheelchair Access
-
Window Coverings
-
Patio/Balcony
-
Refrigerator
-
High Ceilings
-
Large Closets
-
Dishwasher
-
Carpeting
-
Air Conditioner
-
Cable Ready
-
Ceiling Fan
-
Disposal
-
Efficient Appliances
-
Extra Storage
-
Fireplace
-
Microwave
-
Washer/Dryer



